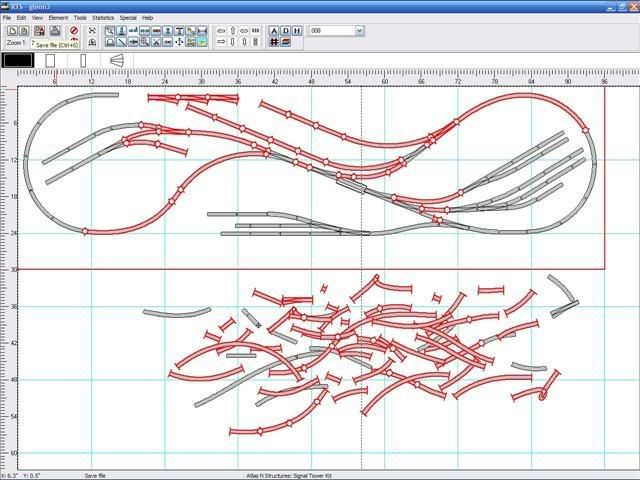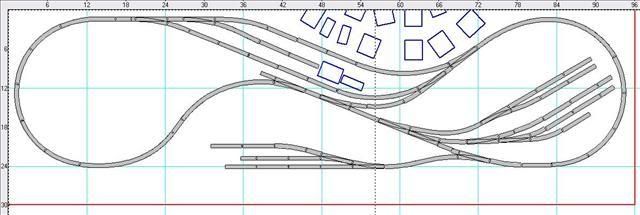|
|
Post by extra7000south on Jun 6, 2007 22:30:54 GMT -5
I've decided to start on a new plan & scrap the old layout project... www.scalerailsonline.com/topic.asp?TOPIC_ID=116My new plan will still be N scale. My idea was inspired for a old Railroad Modeler magazine article from the 1970's called The Winter Valley Regional RR, by David Winter. A sketch/trace of the original plan;  It's about a fellow in Canada that lived in a mobile home, who had limited space for a layout, so he built this one on top of 2 small dressers. He lived in the middle of no where, so he used what he could find & scratch built most everything on his layout & mail ordered the rest. As most of you know, In the 70's, N scale was fairly new to this country & stuff was very limited for US prototypes. If you have a chance to read the article, it's quite amazing that he did so much with so little. I have emailed David before & he's a great guy. David is now a avid G Scaller & the WV in N scale has long been torn down, here's his site... www.wvrr.ca/The WV is alive & well in G scale. But any way, I'm going to use his layout as my starting point & go from there. My plan will be 2 1/2 X 8 feet...slightly bigger than the original, but that gives me room for expansion & changes. I have purchased my plywood & blue foam, just waiting to see the rough plan on paper before I get started. So for now...It still only exsists in my head. But...I have big plans. ;D |
|
|
|
Post by extra7000south on Jun 6, 2007 22:36:29 GMT -5
My friend Robert {Moped of the UP} spent his time recreating the track plan from the original using Atlas Right Track Software. The purpose was to see how much additional space that I would have for additions & changes. It looks like I'll have plenty of room... TY Robert for your help.  The main line loop is the key...The rest will be modified a little at a time. Here's Roberts mess while working...  Here's the finished product...Reday to be modified  You can plainly see the extra room. Now...My question to you all is... Should I leave the short reverse loop section in the plan or remove it?? What would be my loss or gain in this area?? There will be a turntable on the layout later on. |
|
|
|
Post by extra7000south on Jun 6, 2007 22:37:38 GMT -5
Well...Robert has been busy!!  Here are some of the 1st changes... The town area has been added & the depot is also in place. These are all just mock up buildings for visual reference. The orignial buildings may differ when on the layout. The tracks inside the inner left have been removed, This is where the combination log mill/lumber yard/pulpwood yard will go. The open area just below it will be a small yard & office where my shortline, Gulf South Rail Corp. will interchange with the Southern Railway main line. GSRC will have trackage rights on the Southen. Here's the changes as of now, stay tuned for more.  |
|
|
|
Post by LiveSteamer on Jun 7, 2007 22:58:06 GMT -5
The trackplan looks good glenn.   |
|
|
|
Post by extra7000south on Jun 8, 2007 11:50:39 GMT -5
Thanks Matt.
I have big plans!! ;D
|
|
|
|
Post by LiveSteamer on Jun 18, 2007 13:52:13 GMT -5
Thanks Matt. I have big plans!! ;D Sure looks like you do. ;D |
|